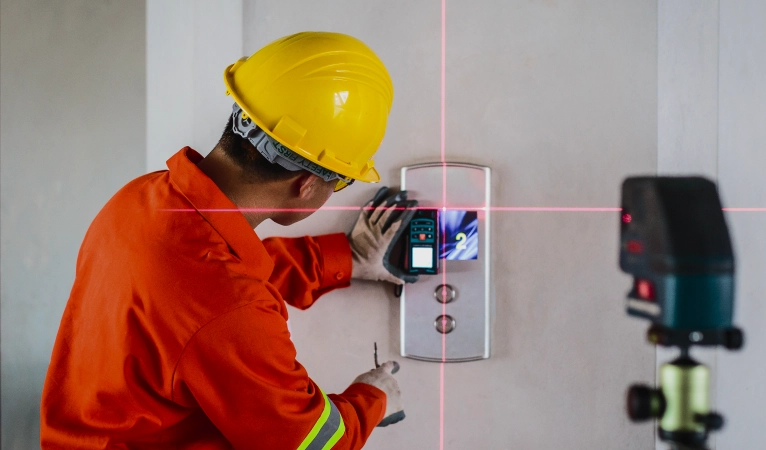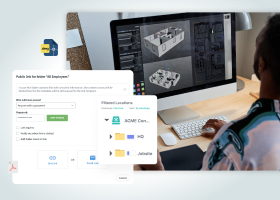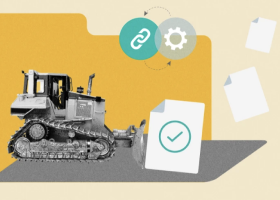A Guide to Laser Scanning in Construction
Let’s jump in and learn:
What Is Laser Scanning in Construction?
Laser scanning in construction, sometimes called high-definition surveying (HDS), has become a game changer across the industry. For laser scanning in construction, LiDAR technology is used to sweep across a target object using a narrow beam of laser light, taking hundreds of thousands of distance measurements very quickly. The data points it records form what is often referred to as a 3D point cloud, which is a very detailed and precise 3D model of an object or area.
The models enabled with laser scanning throughout the construction process, from design to operation, provide a level of accuracy and efficiency that was previously cost-prohibitive. Laser scanning in construction delivers many benefits for construction professionals. It significantly reduces the time and labor required for site surveys and measurements, boosts the accuracy of these measurements, and minimizes costly construction errors that can result from inaccurate data.

For example, surveying and preparing a site for a project can take weeks when done manually. Using a 3D scanner for construction projects can reduce that time to hours and even minutes. It enables construction project staff to visualize the project in 3D across the planning, execution, and QA stages, which helps detect potential issues early and make more informed decisions.
A variety of construction industry professionals utilize laser scanning in construction.
- Architects use a 3D scanner for design to create precise building models.
- Engineers use a laser scanner in construction for accurate site measurement.
- Owners and facility managers use laser scanning in construction to create a permanent as-built record for use in building operations, renovations, future building additions, and even demolitions.
- Project managers employ a 3D scanner for construction projects to track construction progress and detect discrepancies in the early stages of a project.
- QA Managers use a laser scanner in construction to ensure structural elements are in the right place using the correct dimensions.
- Surveying professionals use laser scanning in construction to improve plans, designs, construction, management, and renovation processes.
This wide range of applications has made using a 3D scanner for construction an important tool. It can be used across a wide range of modern construction projects—from commercial building construction, where it can help with everything from initial site surveys to analyzing structural integrity, to infrastructure projects like roadways and bridges, where it can be used for precise measurements and topographical surveys.
History of Laser Scanning in Construction
The beginnings of laser scanning can be traced back to the 1960s when the technology was first invented. However, it was not until the early 1990s that laser scanning in construction came into use.
Since then, the technology has seen vast improvements. Initially, a 3D scanner for construction was bulky and complex to operate, often requiring a lengthy training period. Today, the type of laser scanner in construction is compact, user-friendly, and capable of capturing high-resolution data in a matter of minutes, which has revolutionized their use in construction projects.
The future of laser scanning in construction continues to look promising, with advancements paving the way for even more efficient and accurate practices.
What Can Laser Scanning Be Used For?
The versatility of laser scanning in construction has contributed to the increase in its usage across the industry, because the technology brings precision and efficiency into every stage of a construction project’s lifecycle. Two key areas where laser scanning in construction stands out are architectural and engineering planning, as well as quality assurance and post-construction.
Architectural and engineering planning
- 3D modeling
The data collected by a laser scanner in construction is used to create detailed 3D models of the site and existing structures, serving as a core element in the design process. The output from a 3D scanner for construction allows architects and engineers to work with a highly accurate representation of the current conditions. - Building Information Modeling (BIM) integration
A laser scanner in construction can be seamlessly integrated with BIM software. This facilitates the creation of a detailed digital representation of buildings. BIM models enriched with laser scanning data are used for design, analysis, and simulation to inform decision-making throughout the construction project lifecycle. - Collaboration
3D models and drawings created by laser scanning in construction can be easily shared with all project stakeholders. This facilitates effective communication and collaboration by giving all stakeholders access to the same detailed information. - Construction sequencing and planning
Laser scanning in construction helps engineers plan construction sequences more effectively, optimizing workflow and resource allocation. - Design development and modifications
Laser scanning in construction helps with the visualization and planning of structural changes, additions, or renovations. It also gives architects and engineers the ability to experiment with different designs and immediately understand how they will work with existing conditions. - Renovations
For renovation projects, especially those involving historical buildings, laser scanners in construction provide a near-exact record of existing structures, which has proven invaluable when trying to preserve architectural details and ensure that new additions are aligned with the construction features of the original structure. - Site analysis and surveying
At the start of a project, laser scanners can be used for detailed site analysis, providing precise topographical and structural data, which is crucial for understanding the existing conditions and site limitations.
Quality assurance (QA) and post-construction
- Compliance with building codes
Laser scanning in construction can help verify that the construction plans and final structures comply with applicable building codes and regulations. - Dispute resolution
Images and models produced by a laser scanner in construction can be used by project stakeholders (e.g., clients, architects, and contractors) to provide transparency and can help resolve disputes related to construction quality. - Documentation for future reference
Using laser scanning in construction provides a detailed and comprehensive record of a structure upon completion, which serves as helpful documentation for future maintenance, renovations, or additions. - Early detection of potential issues
Detailed 3D scanners for construction images can enable early detection and timely correction of potential issues that may not be visible by sight, such as slight shifts in structural elements or inconsistencies in material installation. - Identifying deviations or discrepancies
By comparing laser scan data with the original design models or drawings, deviations or construction discrepancies can be quickly identified to confirm that it adheres to the design specifications and quality standards. - Safety assurance
Post-construction, laser scanning in construction can help confirm that all safety measures, such as clearances, barrier placements, and structural stability, have been implemented according to the plans and regulations. - Structural analysis and integrity validation
The detailed data captured by a laser scanner in construction enables engineers to conduct thorough structural analysis to assess the integrity of various elements (e.g., beams, columns, and walls) and verify that everything is constructed correctly and safely. - Verification of as-built conditions
Laser scanning in construction provides precise 3D representations of a structure during and after construction. It can be used to verify that all of the as-built conditions align with the architectural and engineering specifications agreed to in the design plans.
Benefits of Laser Scanning in Construction
Integrating laser scanning in construction projects delivers numerous benefits, including the following.
As-built documentation
After construction has been completed, laser scanning in construction provides accurate as-built documentation that can be used to verify that the construction conforms to all of the specifications laid out in the plans. It also provides detailed blueprints and models that can be used to expedite and streamline future maintenance or updates.
Clash detection
Laser scanning in construction is particularly helpful for projects that involve renovations or extensions, especially for historic buildings. It can be used to proactively identify potential clashes between new design elements and existing structures. Addressing these issues during the design phase can prevent costly modifications during the construction phase.
Efficient data collection
Unlike time-consuming traditional surveying methods, laser scanning in construction allows for rapid data collection. Large areas can be covered quickly while still capturing detailed information. In addition to providing higher-quality data, the efficiencies provided with laser scanning in construction can significantly reduce project timelines and cut costs.
Enhanced communication and collaboration
Using a laser scanner in construction, 3D models and other digital outputs can be easily shared with all project stakeholders, which improves communication and results in better collaboration.
High accuracy and detail
A 3D scanner for construction allows teams to capture highly accurate and detailed measurements of a construction site and existing structures. The precision data provided by laser scanning in construction enables the creation of exact plans, which ensure that new construction will fit perfectly with existing structures and terrain.
Historic preservation
When restoring or renovating historic buildings, a 3D scanner for construction captures the intricate details without invasive techniques to protect and preserve the integrity of the historic structure.
Improved planning and design
The detailed 3D models generated from laser scanning in construction facilitate better planning and design by allowing architects and engineers to visualize the project in a real-world context, which makes it easier for them to identify potential issues and opportunities early in the design process.
Quality control
During construction, laser scanning can be used to compare the work-in-progress against the original plans. This ensures that the construction follows the specified design and allows for immediate corrections if deviations are detected.
Resource optimization
Laser scanning in construction helps managers more efficiently allocate resources, including materials and labor, by providing detailed information about the site conditions and construction progress.
Challenges of Laser Scanning
Laser scanning in construction is a powerful tool that enables accurate, precise, and efficient data acquisition. However, like any advanced technology, it also presents several challenges, as noted below. However, while implementing laser scanning in construction can pose certain challenges, careful planning, thorough training, and integration with other systems provide value that exceeds the downsides of the challenges.
Cost
One of the primary hurdles of laser scanning in construction is the associated cost. Acquiring a 3D scanner for construction can represent a significant investment for mid-market organizations. This outlay extends beyond the initial purchase to include maintenance, software upgrades, and potential repair costs. To offset the upfront costs a firm often elects to lease said equipment or engage with a laser scanning services provider
Need for on-site staff
Despite the advancements in technology and automation, on-site human presence is still required for the set-up, operation, and data collection. Because of this, laser scanning in construction can increase project timelines and labor costs, particularly in remote or hard-to-access locations.
Site-specific inaccuracy
Sometimes, site-specific accuracy issues can pose a challenge, with factors such as the environment, weather conditions, reflective surfaces, and the complexity of the project negatively impacting the accuracy of the laser scanner in construction.
Training
The effective use of a laser scanner in construction requires knowledge and expertise. Substantial training is needed to operate the equipment, interpret the data, and apply the results. This necessitates an additional investment in time and resources, which can be difficult for smaller organizations with a limited workforce.
How to Start Implementing Laser Scanning in Construction
Four key steps can help with the successful implementation of a laser scanner in construction.
Budgeting
The first step is to assess the value, implementation cost, and timeline. Conducting a cost-benefit analysis helps with understanding the impact of using a laser scanner for construction on a project’s overall budget and timeline. In many cases the costs for laser scanning could be charged to the Project. While upfront costs may seem significant, the accuracy and efficiency of a 3D scanner in construction can lead to long-term savings and improved project performance.
Acquisition
Investment in a laser scanner for construction can be achieved through various avenues. Options range from purchasing equipment, renting from a reputable provider, or leveraging a service that offers laser scanning capabilities. Each approach has its merits, and the best choice depends on the project’s size, duration, and budget.
Planning
Having decided to use a laser scanner for construction, it is important to plan for how it will be used and who will operate it. The use of laser scanning in construction can involve multiple people who are trained to use the equipment. In addition, to maximize value, planning should include specific use cases for the technology.
Integration
Successful implementation of laser scanning in construction depends on its integration with existing technology systems. For instance, integration with a Building Information Modelling (BIM) system can greatly enhance the usefulness of laser scanning data by providing a visual and interactive platform for data analysis.
Laser Scanning in Construction Transformed and Industry
The application of laser scanning in construction has transformed the industry by enhancing accuracy, efficiency, and decision-making across various projects. The tool’s versatility makes it a must-have for construction professionals, offering a broad spectrum of uses from initial site surveys to structural integrity analysis. Whether in commercial building projects or infrastructure developments, such as bridges and roads, laser scanning in construction creates value and saves time.
Egnyte has experts ready to answer your questions. For more than a decade, Egnyte has helped more than 17,000+ customers with millions of users worldwide.
Last Updated: 13th March, 2024


